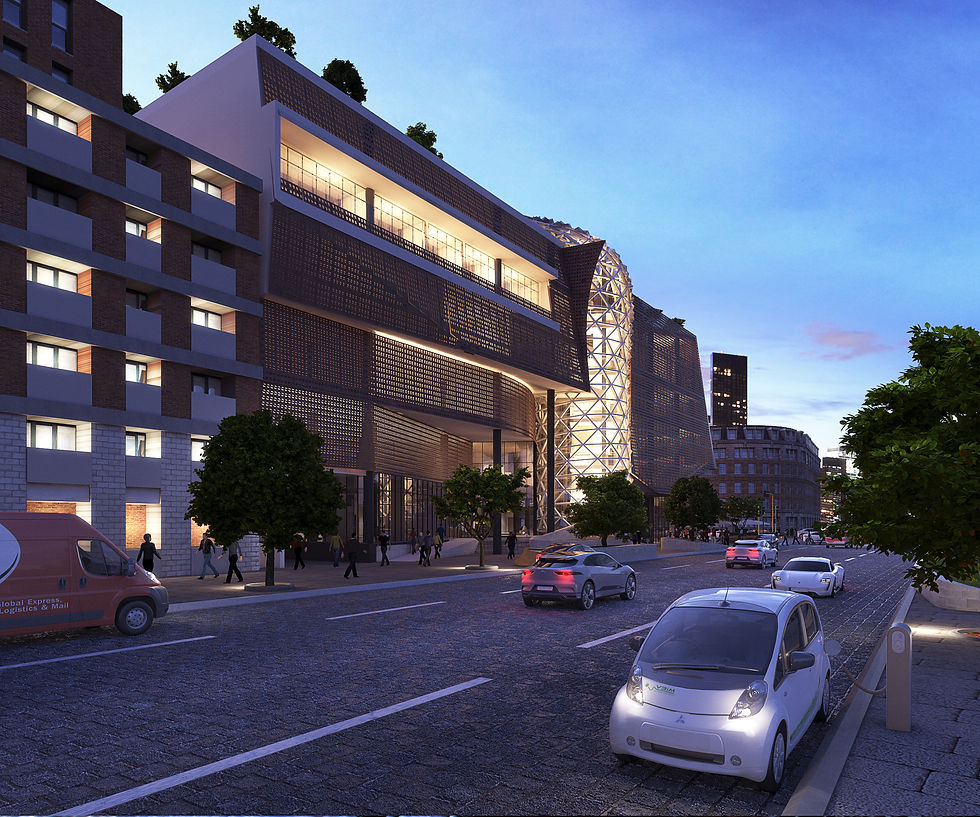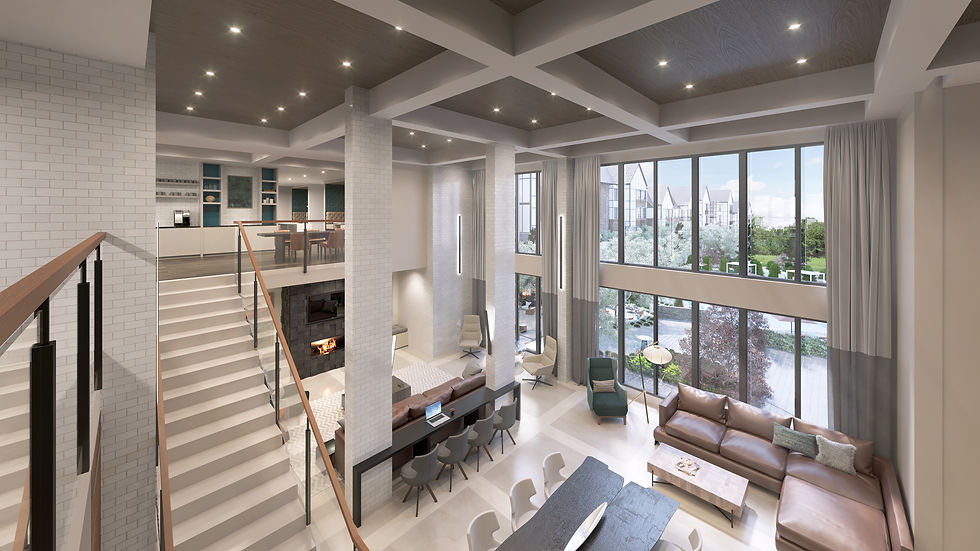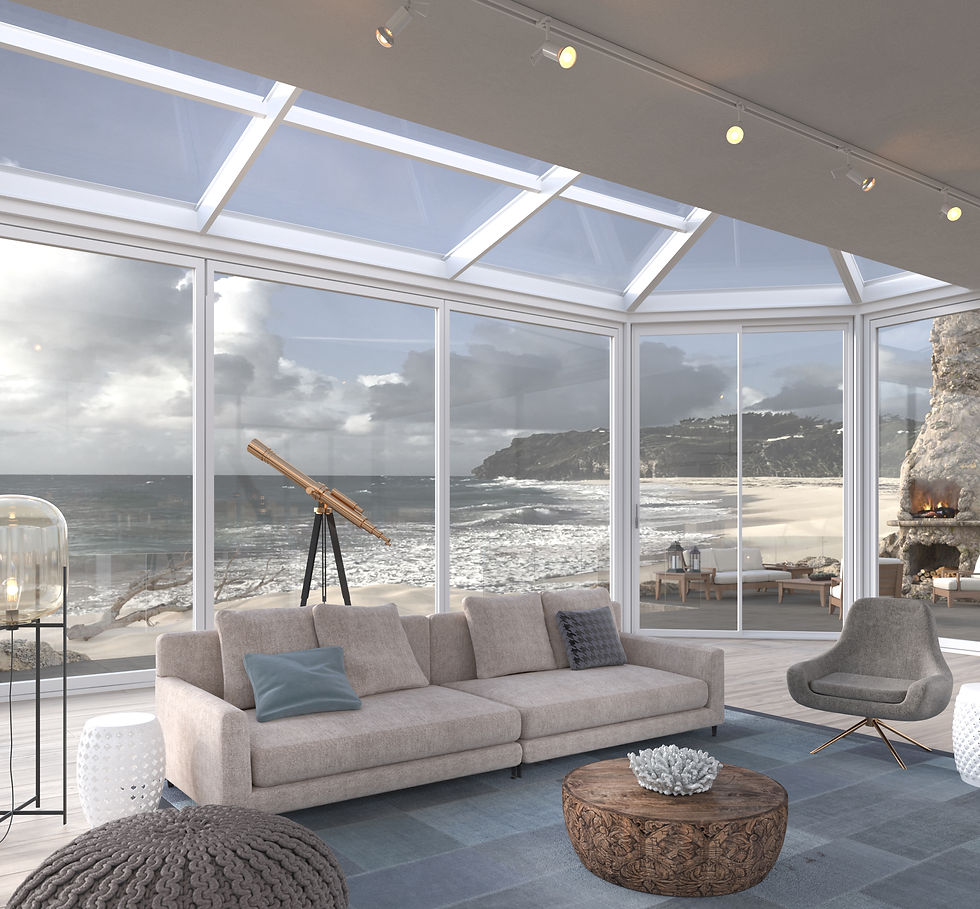3D RENDERS DEMYSTIFIED
- Shaun Lewis

- Dec 3, 2021
- 2 min read
With the architecture and design industry filled to the brim with jargon, we thought we’d open up and shed some light on common 3d architectural visualization questions.

What are 3d architectural visualizations?
Simply put, 3d visualization is the art of creating three-dimensional models of a structure using various software and hardware. When designers are equipped with meaningful visualizations, the design process becomes more visually charged and enables design professionals to bring their work to life.

What are the applications?
3d Renders are like the Swiss Army Knife of design tools and offer many uses to different industries. Although the possibilities are endless, below we’ve focused on our slice of the pie.
Acting as a design partner and creative tool, Liquid Mesh Design’s 3d renders have enabled our clients to not only deliver industry leading projects, but we’ve helped our clients save time and money. From spotting issues early to selling concepts to new clients, having a glimpse of the future has become indispensable to many around the industry.

With our work ranging from sky bending skyscrapers to corporate hubs we’ve seen how a hyper realistic 3d visualization can transform the design and construction process. With issues spotted before construction, architects can adjust quickly, allowing contractors to keep their shoulder to the grindstone and their eyes on the prize.
Clients’ investments are always a priority in any construction process and setting their mind at ease is priceless. Having 3d renders available in the conceptual phase of any project helps all parties involved stay on the same page and keeps clients in the loop.
With the visually stunning nature of 3d visualizations you can present with confidence and show your clients what you’ve got and what’s to come.

What is required to create 3d renderings?
With imagination playing a huge role in design, we’ve adapted our processes to work with almost any design assets. Some of our greatest renders started off with pencil drawings and floorplans and we’ve built our reputation and portfolio on the ability to see and understand designer’s visions. Through our background in interior design and architecture we’ve seen it all and helped create the seemingly impossible.

How much do 3d renders cost?
Every Liquid Mesh Design project starts off with understanding the project and its needs. With every project as unique as its designer, simply putting a price tag on a project is impossible. Liquid Mesh Design has always strived to bring value to our clients and this philosophy lies at the root of our mission. With our in-depth design consultation, we get to grips with what the project needs and cut through the fluff to create what you and your clients deserve, perfection.

Comments